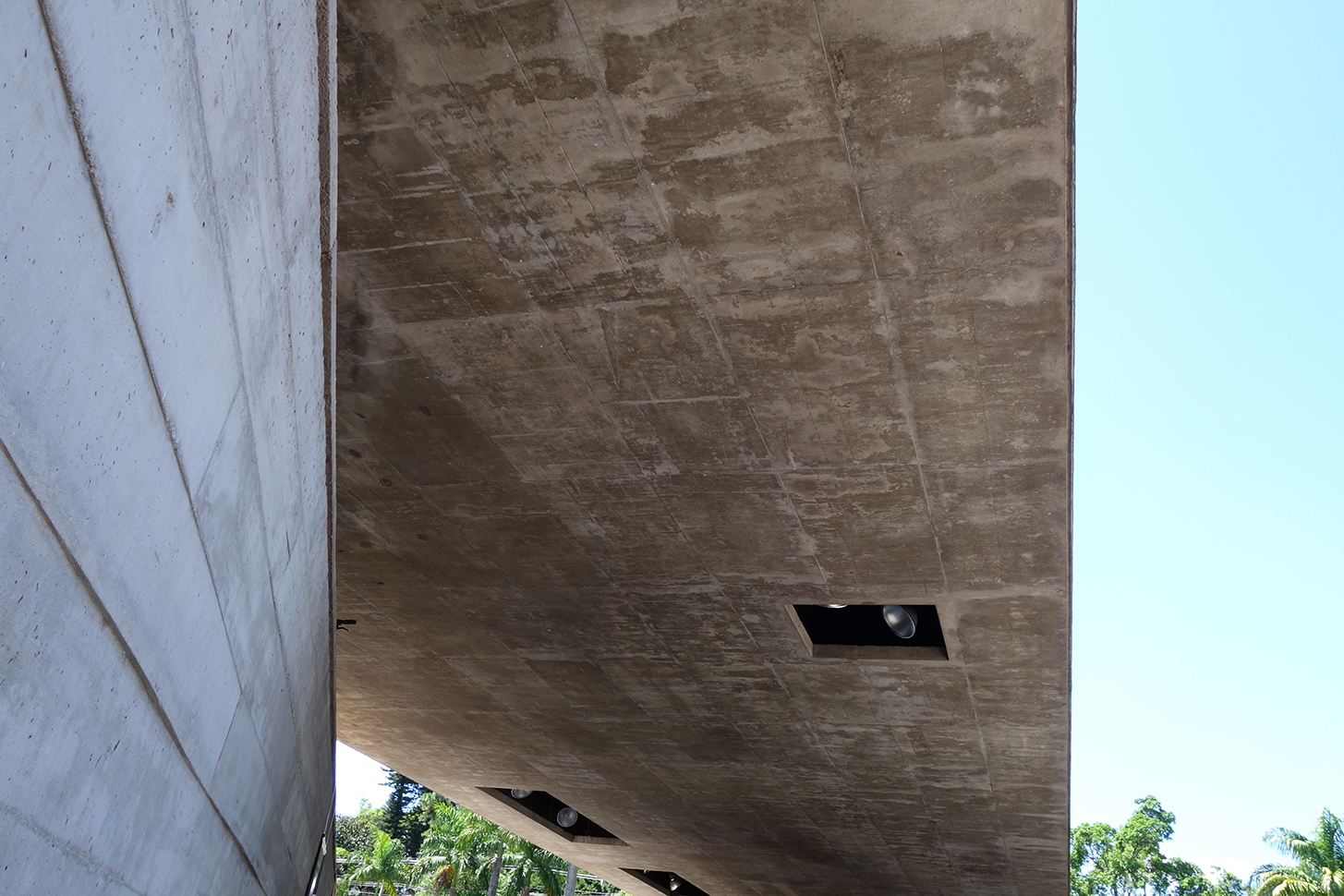LOCATION: Avenida Europa, 218, Jardins, São Paulo – SP, Brazil
ARCHITECT: Paulo Mendes Da Rocha / Burle Marx – Gardens
DATES: 1986-1995
NOTES:
Site Visit(s): Sun Mar 16, Tues 18 2014
________________________
Sited in the heavily residential Jardins Paulista neighborhood, this late Paulo Mendes da Rocha building sinks into the ground – its presence as a building is muted by its terraced siting. At first glance, it reads as more of a concrete canopy than any sort of enclosure at all. And on the bright (hot) Sunday of my first visit, it was indeed the shade of this concrete canopy that was most heavily occupied. Rows of stalls were tucked neatly under the shaded plaza areas of the Museum.
Though I’d been experiencing it keenly myself as I bounced from side of the street to the other in search of tree cover, it was this extremely explicit occupation that so elegantly illustrated the fact that in São Paulo shade is sought after – at least at this time of year. Perhaps the sharp contrast in weather amplifies the effect, but seeing such a fruitful use of what across the Atlantic would be a windswept and positively frigid urban tundra made quite obvious that the conditions of the built environment are rather different here.
FUN FACT – the shower in my apartment here is electric. I realized this with some alarm, but was reassured that this is actually quite normal across much of Brazil. Given the fact that the climate rarely necessitates active heating of interior spaces, most homes lack a boiler and so the task of heating water is isolated to each output.
While it’s likely too soon to tell, there already seems to be a noticeable difference in the massing of these buildings from those in the UK. Here, the weight and heft of the concrete is subverted. Both in the building form and site strategy, there is a lightness to it. I can’t help but think to the Royal National Theatre or the Casson Pavilion at the London Zoo and compare how weighed those buildings felt to the ground.
Despite the severity of the rainstorm, thanks to the warm weather (90+F), the concrete dries quite quickly. Absent are the tufts of green and impromptu moss patches so ubiquitous in the UK, particularly in Scotland. While there were some visible signs of staining and calcium build-up, the concrete did look in quite good condition. I would imagine that the building’s comparatively young age (completed in 1995, as compared to 1970s for many others) has as much to do with this as the more favorable climate.

Water gardens by Burle Marx flank the building’s edges. The pools elegantly reflect light into one of smaller side galleries.

Texture of canopy end wall – both the reveal and the distinction in the formwork’s grain work to accentuate the “lightness” of the canopy.
RELEVANT LINKS
http://www.archdaily.com/444881/museu-brasileiro-de-escultura-mube-paulo-mendes-da-rocha/
http://www.vitruvius.com.br/revistas/read/arquitextos/12.136/4042 (in Portugeuse, but a lot of great images of the project’s development)
http://teoriacritica13ufu.wordpress.com/2010/12/12/museu-brasileiro-da-escultura-mube/ (also in Portugeuse, but includes some excellent documentation of the project, much of it borrowed from Helio Piñón’s 2002 book on Paulo Mendes da Rocha)






