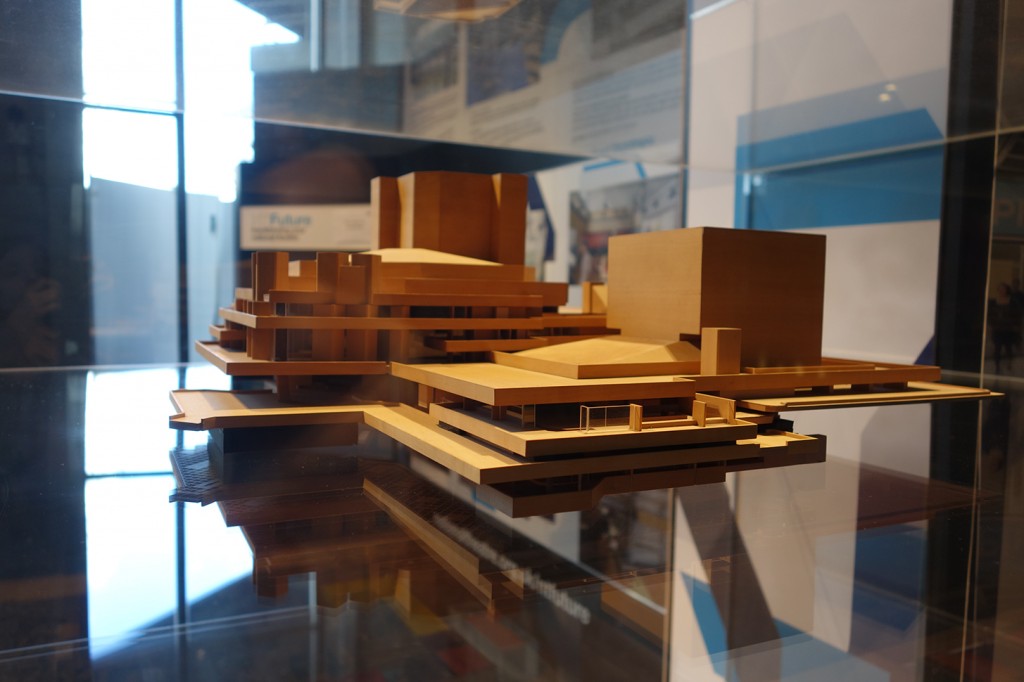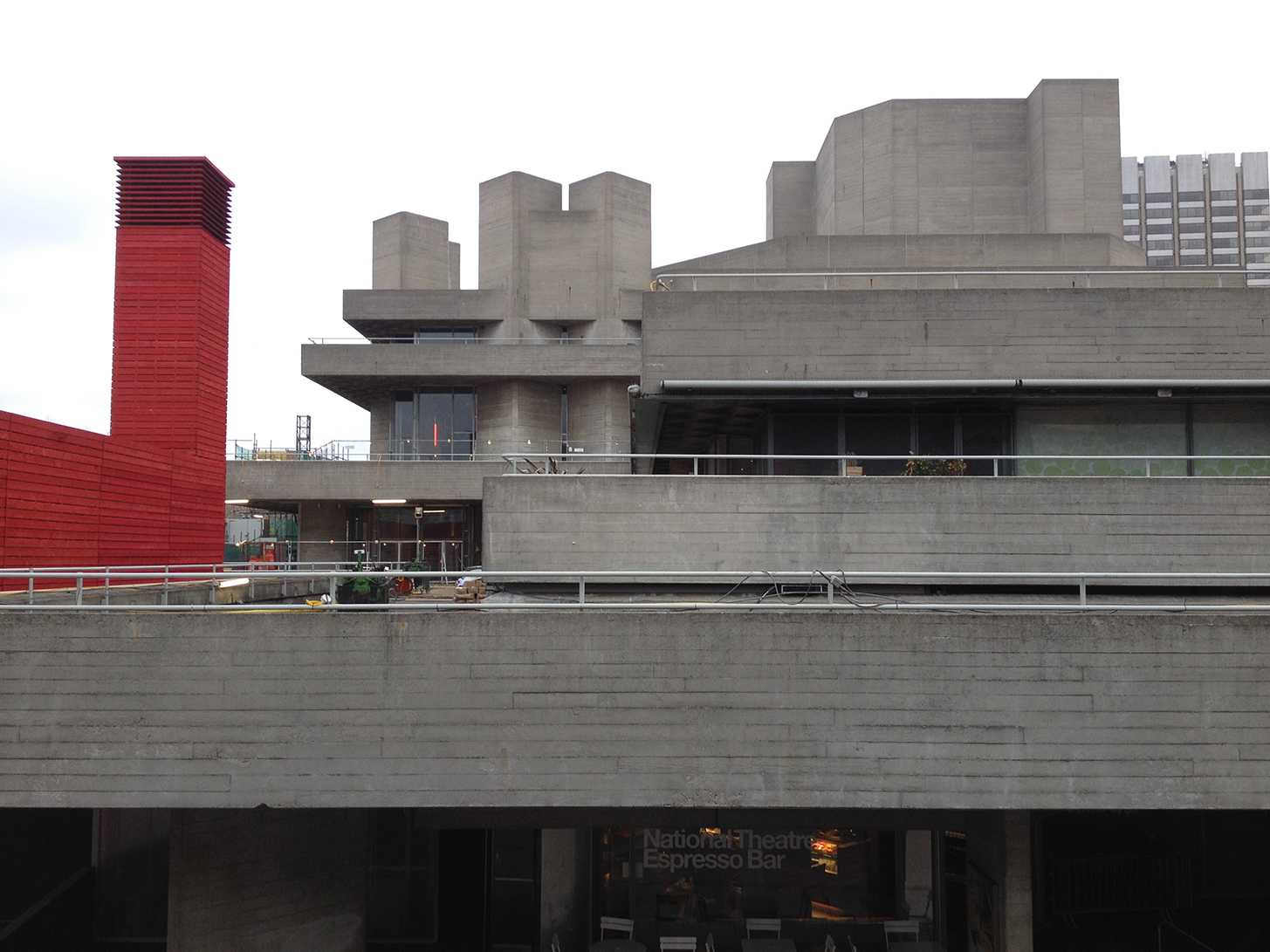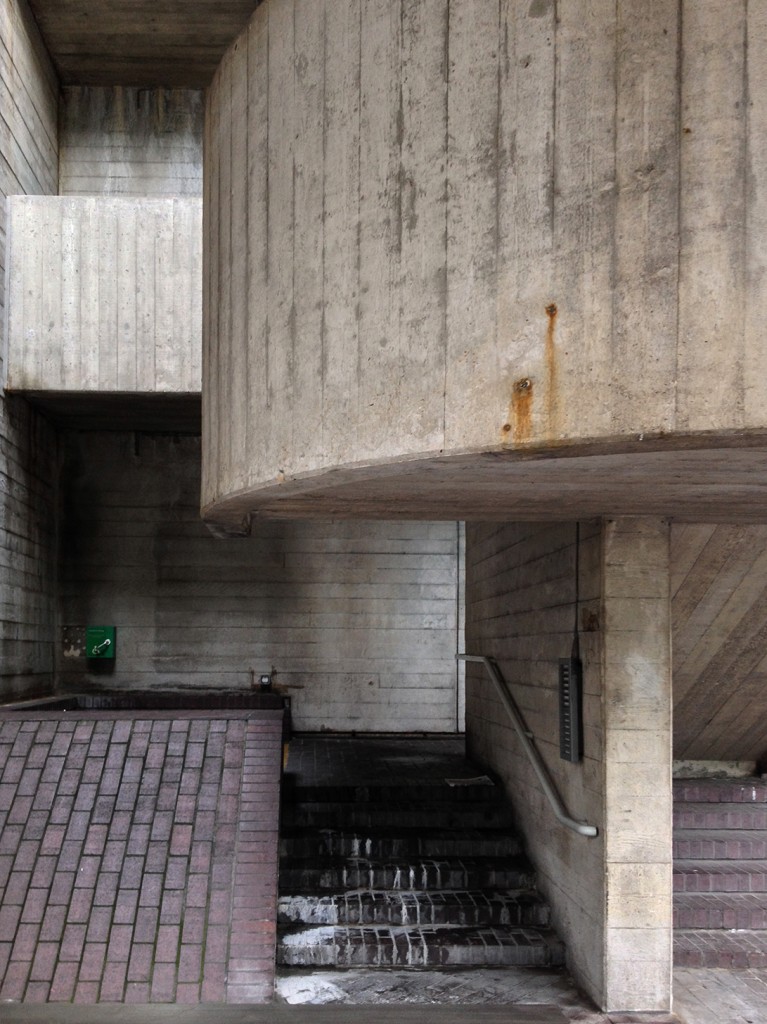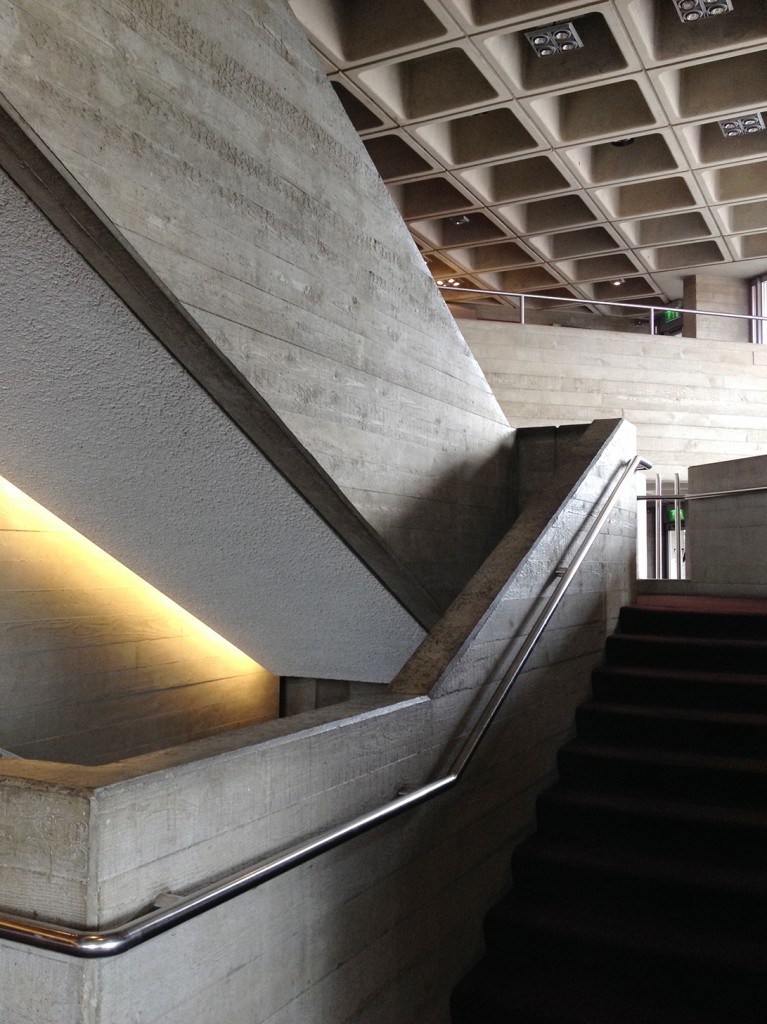LOCATION: London, England UK [51° 30′ 25.56″ N, 0° 6′ 50.76″ W]
ARCHITECT: Denys Lasdun // Haworth Tompkins Ltd
DATES: Opened 1976 // 2008-current
NOTES: Grade II Listed (1994)
Site Visit(s): Mon Feb 03, Tues 04 (Backstage Tour), Weds 12, Thurs 20 (Meeting w/ Paddy Dillon), Thurs 27, Sat Mar 01, Sun 02
_____________
London’s National Theatre sits just across Waterloo Bridge from the Southbank Centre – another assemblage of concrete housing cultural organizations – yet the National Theatre is quite different for a number of reasons.
I had the great opportunity to sit down with Paddy Dillon of Haworth Tompkins, who is project manager on the NT’s ongoing restoration and expansion project. Our conversation ranged from the NT specifically to broader discussions on the current legacy of these postwar concrete structures across the globe.

Paddy had great appreciation for the National Theatre and spoke very highly of it – both in the quality of its design and construction. As he described the experience of working within the building, he noted a number of perhaps not surprising, but still compelling and curious, paradoxes. The NT is a very monolithic in its execution, it sits as quite a heavy mass yet as Paddy discussed the experience of working on the building, he noted its surprising delicacy that the heaviness and the heroicism of the massing belies. The concrete finish is board-formed concrete, which bears the texture of the sawn Douglas Fir boards used for the shuttering (or formwork as we say in the States). According to Paddy, the fineness of this texture makes the building surprisingly delicate and complicates maintenance – any grafitti removal or surface cleaning must be done with the utmost care so as not to remove any of the finish texture.
These buildings are so often thought of as indestructible and knock-around behemoths, but the NT in particular has a misleading fragility to it. And yet, Lasdun, of his own admission, wasn’t aligning himself with the Brutalist tradition – he was taken by some of the ideologies behind it but didn’t envision himself contributing to the movement.
We discussed the challenges of working within these buildings, not simply logistically – which shares its own host of issues: servicing (often these buildings were constructed with mechanical, plumbing, electrical encased within the concrete, making any alterations or additions quite challenging), spatial alterations (the engineering is frequently quite complex, which makes adjustments nearly impossible and the fairly common use of post-tensioning means any cutting into of the concrete must be done very deliberately and carefully). Paddy shared the anecdote that only recently did the engineers discover that one of the balcony cantilevers is actually supported from the roof rather than from below as they had previously thought.
Beyond sheer logistics, Paddy was humble and honest about the task of elegantly and compellingly adding to and altering the NT. Much of it, he described as conservation work, the fairly common task of modernizing older buildings – not so unfamiliar from adding modern services to a Georgian or historic building – yet these buildings are still quite young in the scheme of things. There’s something strange about how forthright these buildings were – their ambitions and utopian ideals somehow clouded their vision to the fact that new advancements in technology might come along.
Challenge of architectural engagement — can either treat space as “found” (ie Palais de Tokyo) and strip back and add within, or try to approach it more seamlessly and subtly. Paddy described the NT as a more “closed” design; the material palette is slim (concrete, dark leather, wenge, stainless steel) and the space feels finely finished rather some of the more “raw” and rough buildings of the era. (anastylosis – have to contrast, but share in conversation).



